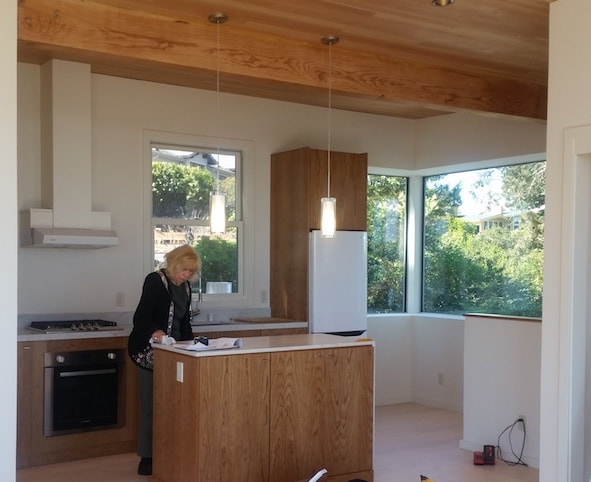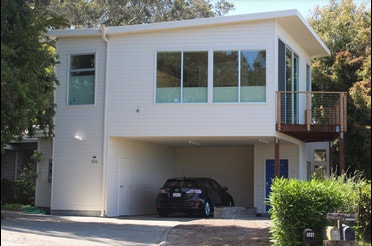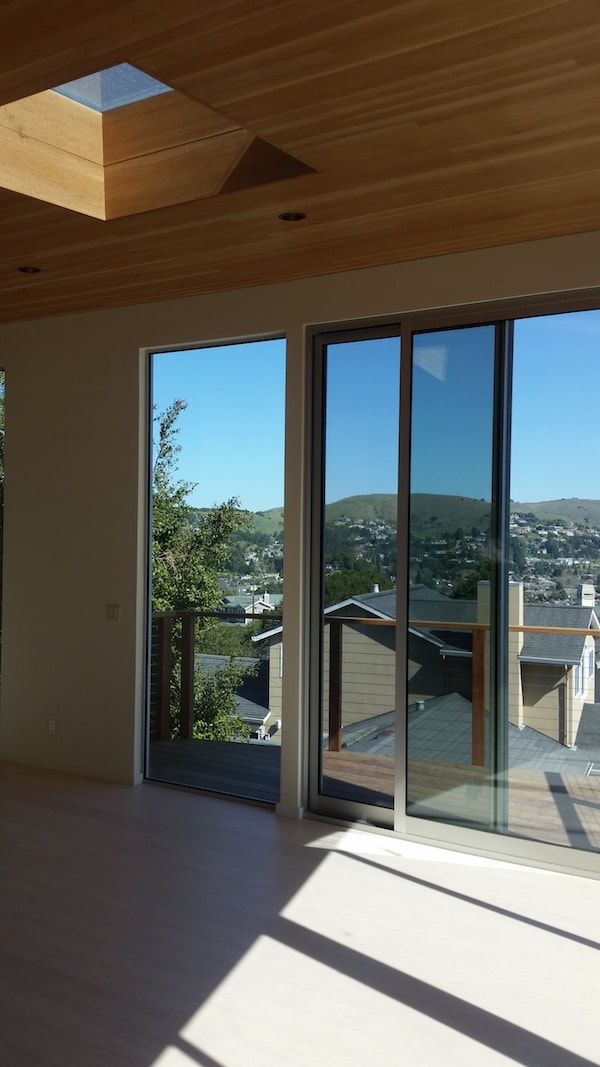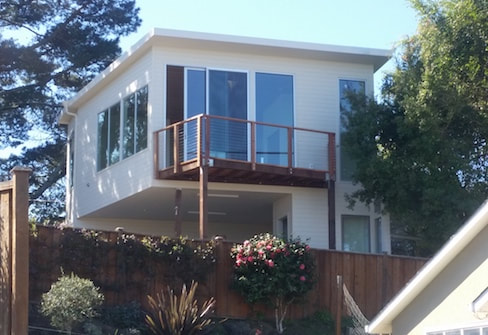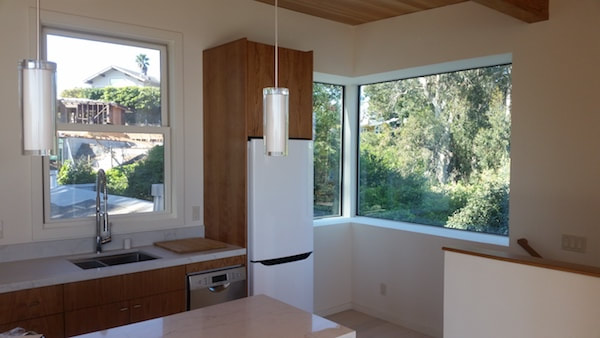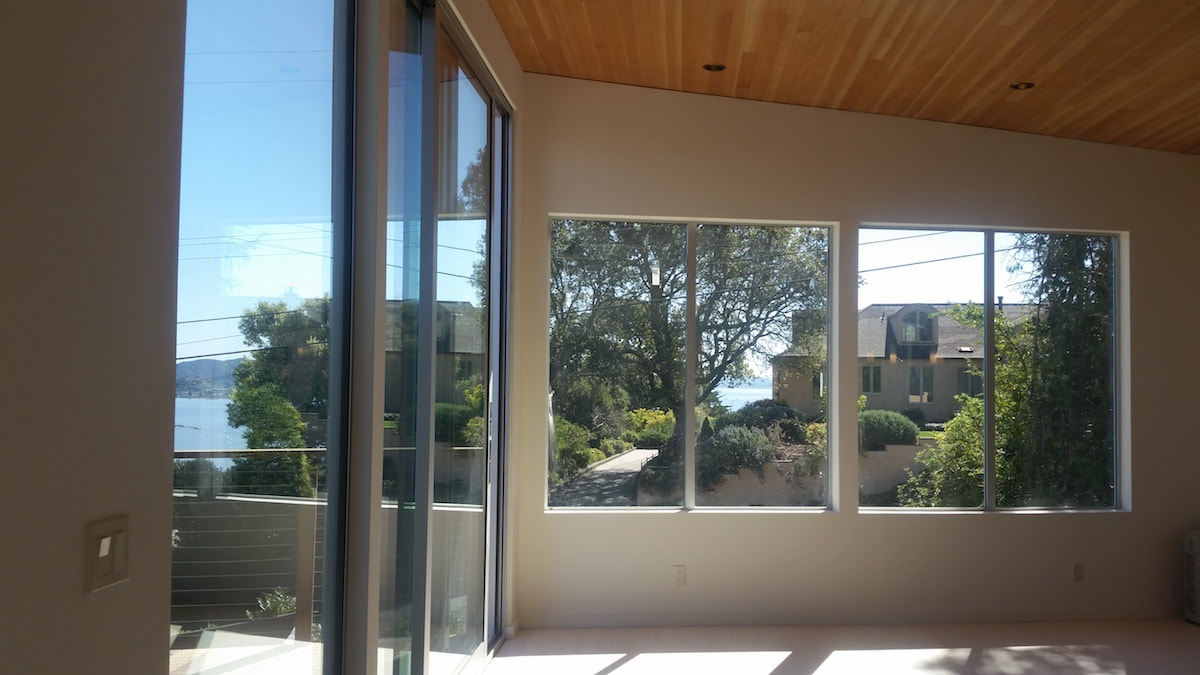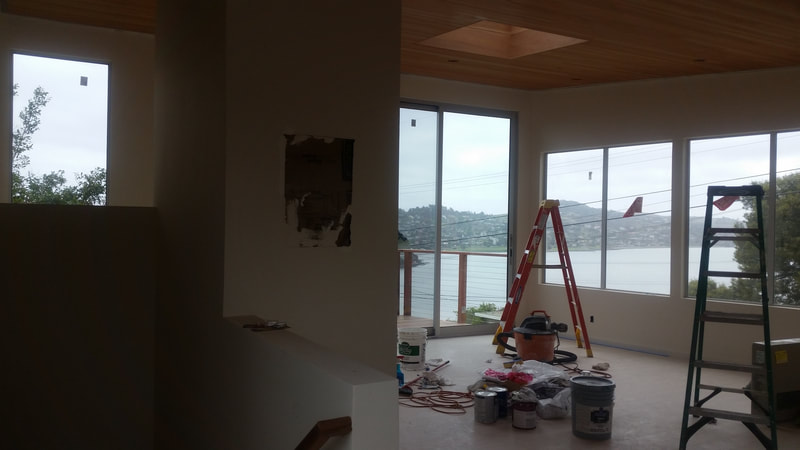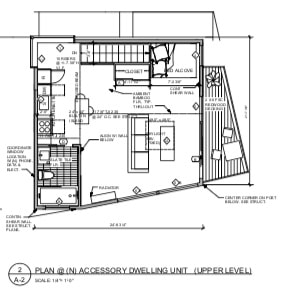
ACCESSORY DWELLING UNIT (ADU) 2020
Strawberry, Mill Valley
Small footprint, big views, open floor plan. Turk Kauffman Architecture / Eldridge Studio recently completed a spacious studio apartment with panoramic views of Richardson Bay. The 629-square-foot luxury accessory dwelling unit (ADU), built over a garage, provides the property owner flexibility to either rent out the apartment or move into it herself.
The existing garage was converted to a 2-car carport and laundry and utility room with under-stair storage.The new 2nd-story apartment has a separate entrance, full kitchen, bed niche and slate and marble tile bath. Water and trees surround the main space and deck as well as the bath. A closet separates the sleeping area from living / dining maintaining both privacy and views. A butterfly sloped tongue-and-groove douglas fir ceiling and beam add richness and warmth to a minimal interiors palette that includes tall aluminum windows and sliding doors and a corner projecting window box at the top of the stairs. The deck and facade are angled to take advantage of the proximity to Richardson Bay and property setbacks.
Strawberry, Mill Valley
Small footprint, big views, open floor plan. Turk Kauffman Architecture / Eldridge Studio recently completed a spacious studio apartment with panoramic views of Richardson Bay. The 629-square-foot luxury accessory dwelling unit (ADU), built over a garage, provides the property owner flexibility to either rent out the apartment or move into it herself.
The existing garage was converted to a 2-car carport and laundry and utility room with under-stair storage.The new 2nd-story apartment has a separate entrance, full kitchen, bed niche and slate and marble tile bath. Water and trees surround the main space and deck as well as the bath. A closet separates the sleeping area from living / dining maintaining both privacy and views. A butterfly sloped tongue-and-groove douglas fir ceiling and beam add richness and warmth to a minimal interiors palette that includes tall aluminum windows and sliding doors and a corner projecting window box at the top of the stairs. The deck and facade are angled to take advantage of the proximity to Richardson Bay and property setbacks.
