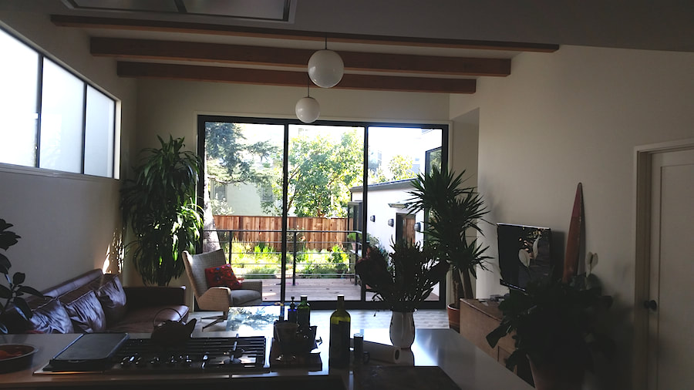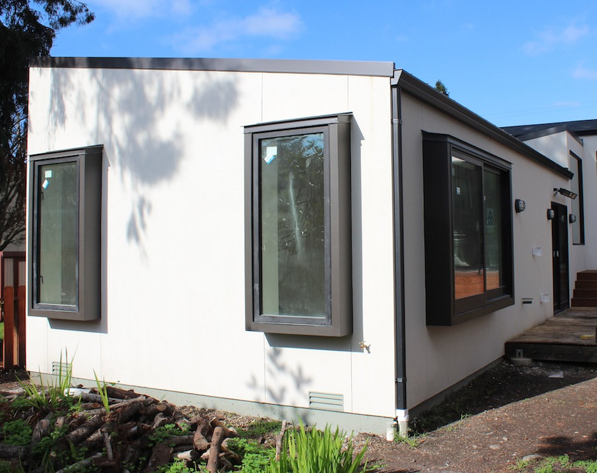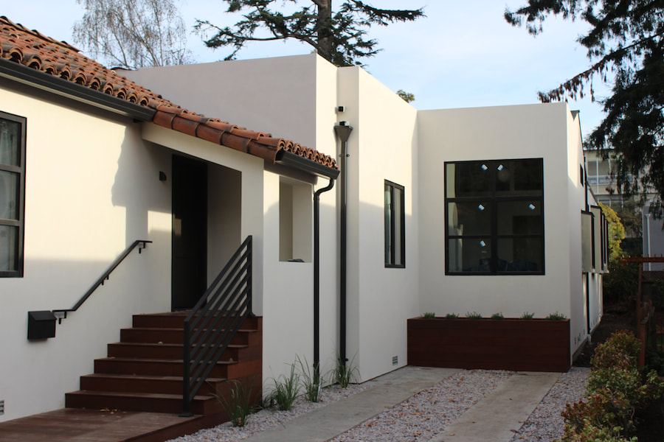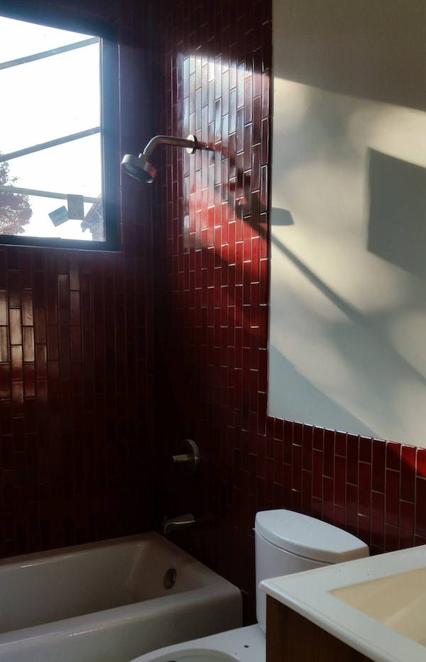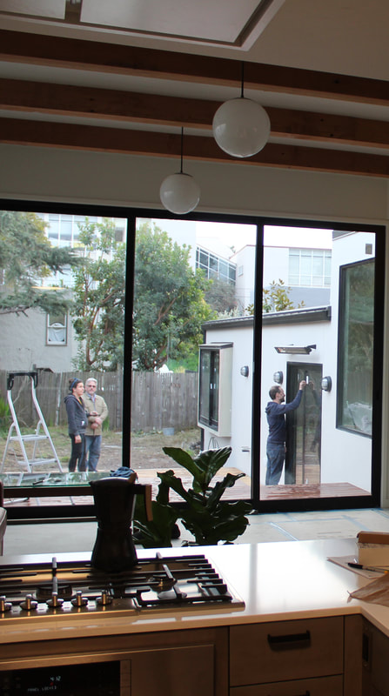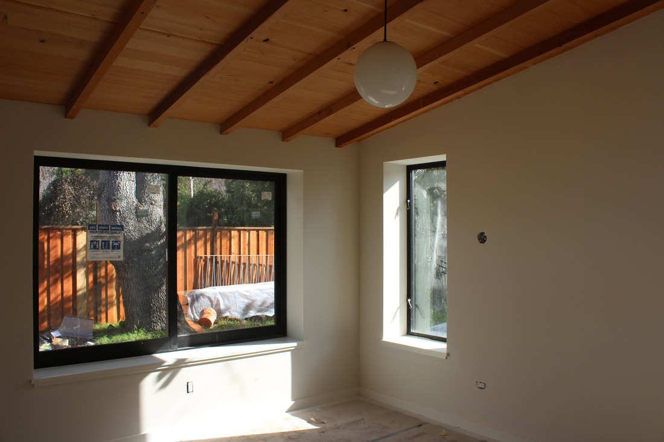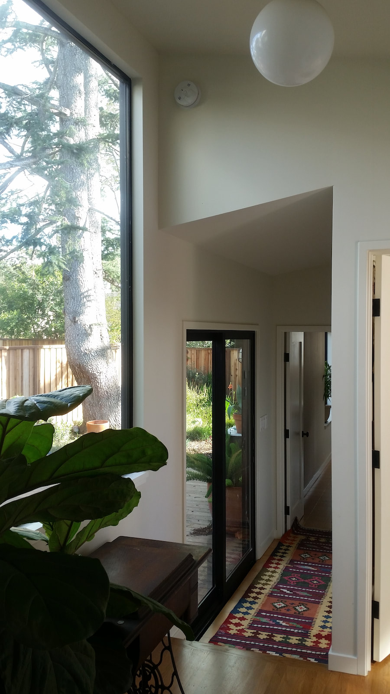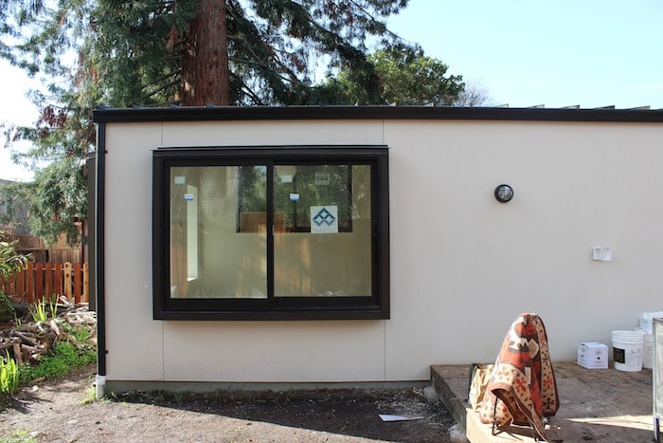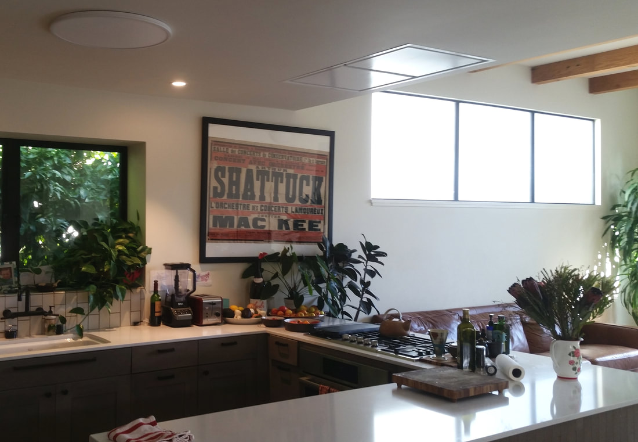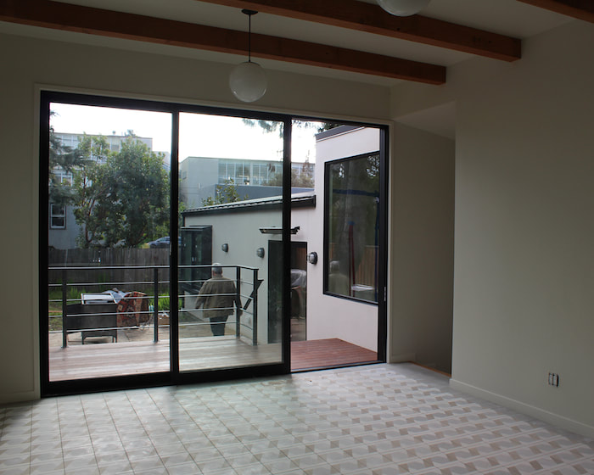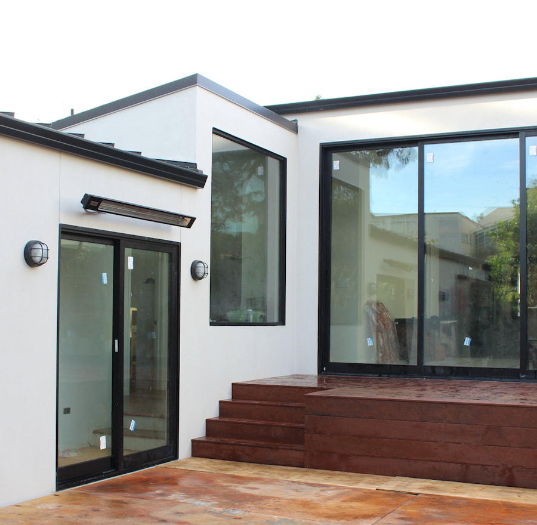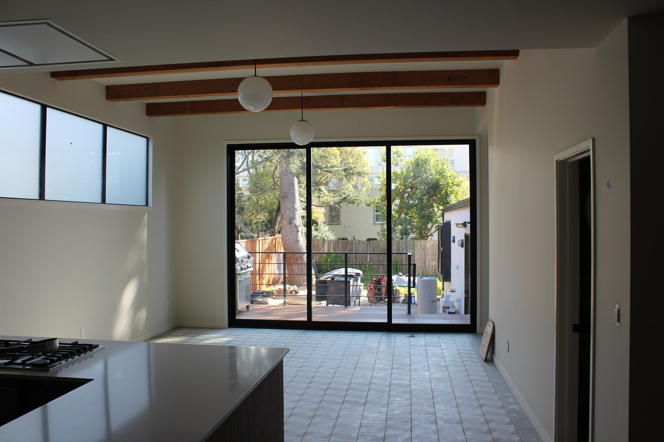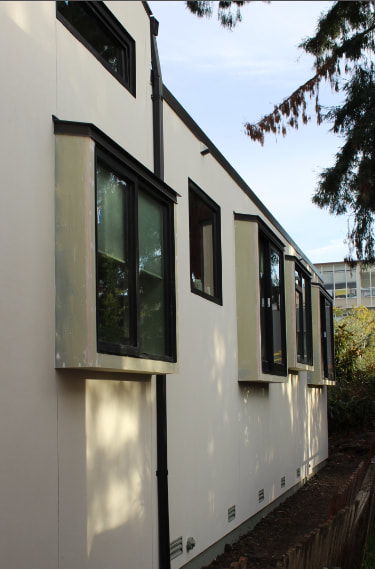|
BERKELEY BUNGALOW REDO
2018 Our projects range in scope from fine-tuning space and natural light within an existing building footprint to complete overhauls.This redesign of a 1930s single-family Berkeley bungalow relied on both approaches. We took what was there, altered it beyond recognition and added on for an all-new house. By pairing back to the existing stud walls and demolishing nearly all the interior partitions, we transformed a small house with a dark semi-basement into a light and airy split-level. The contractor reworked every corner of the existing house while adding 600 square feet towards the rear. At the front of the house, the north facing living room--the only room to maintain its original form--received a refurbished fireplace mantel and hearth, new metal windows and finishes. The rest of the plan is all new and includes a new exterior skin with a flawless stucco finish and windows with minimal frames to optimize daylight and sight lines. Key features include visual and physical connection to a large, quiet backyard; a private master suite with glazing on three sides; an open family room / kitchen / dining room with oversized sliding doors to the deck; and a children's playroom loft complete with a fireman's pole for quick getaways. Window box bays capture sunlight and illuminate deep horizontal sills on the south, west and east sides of the home. The clients, one an artist, selected colorful tile and modern light fixtures. Contractor: DM Gates Builders, Antioch, CA |
